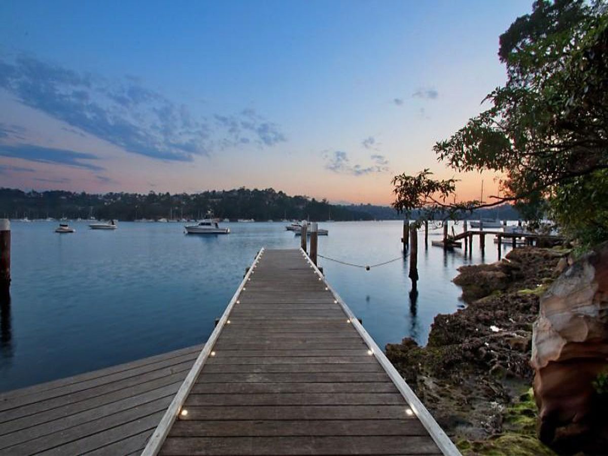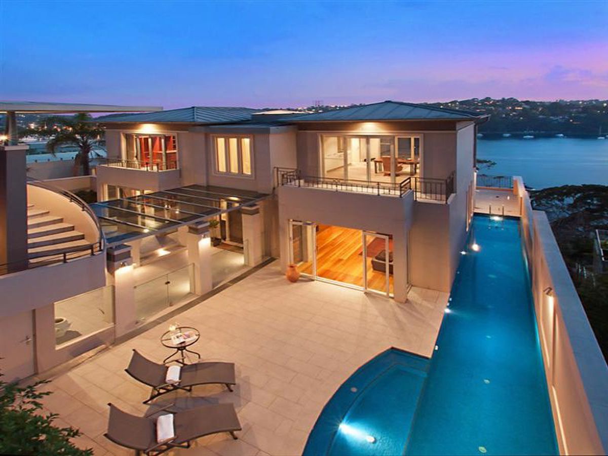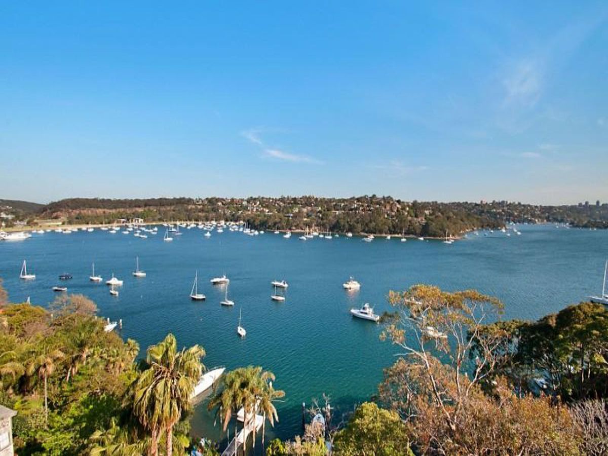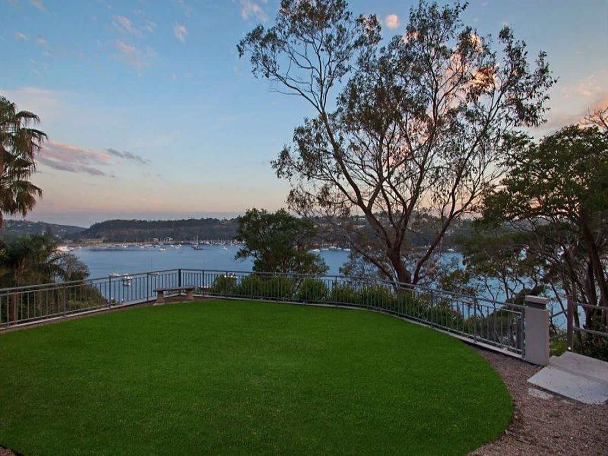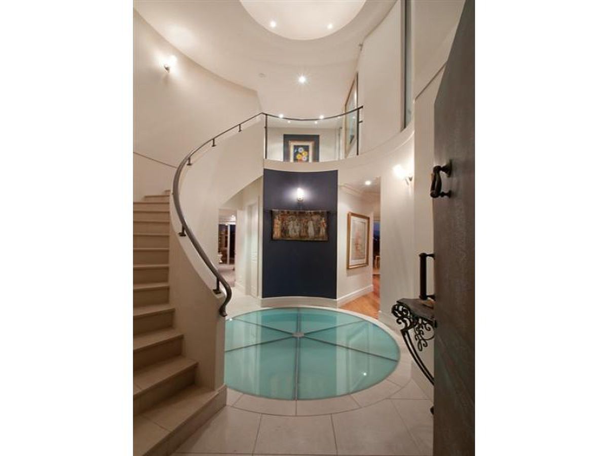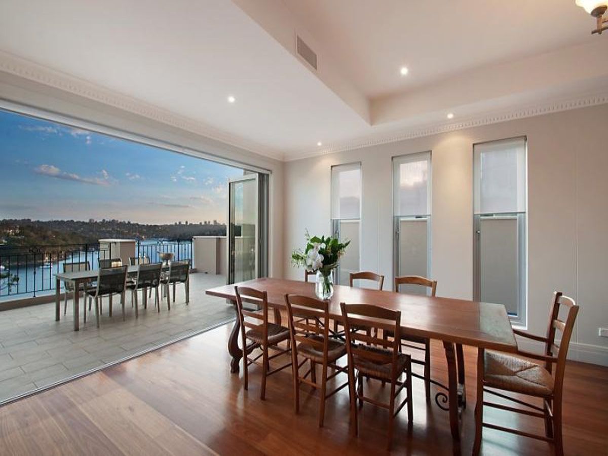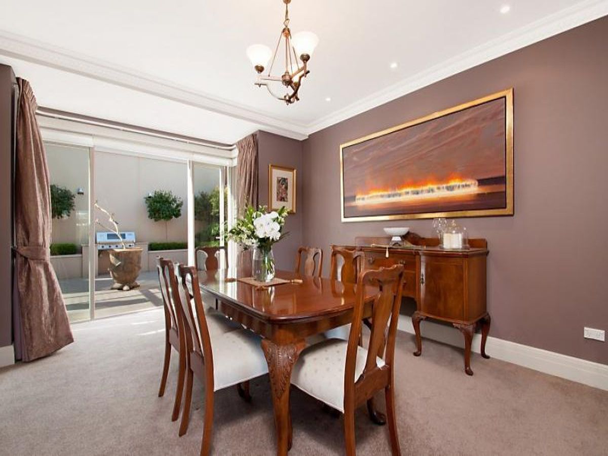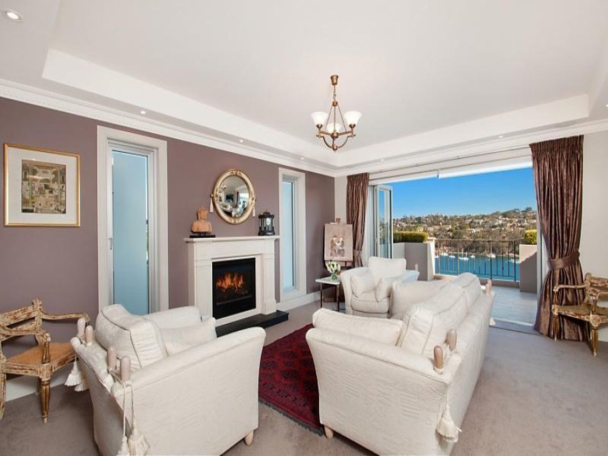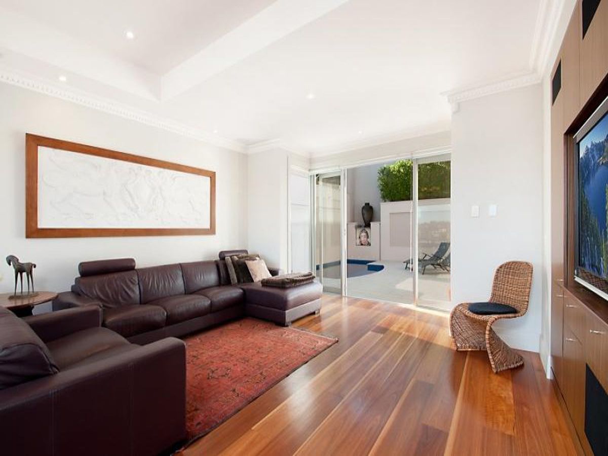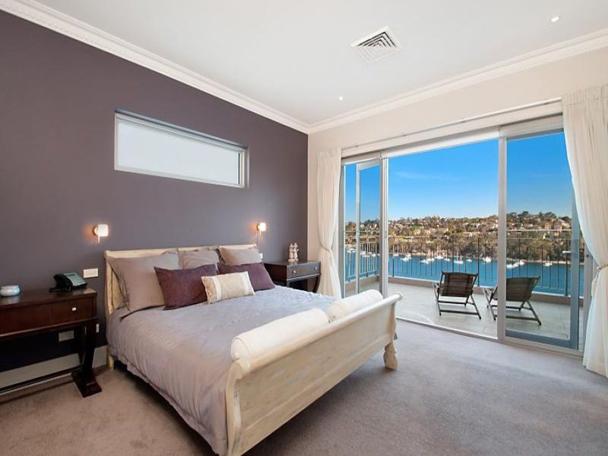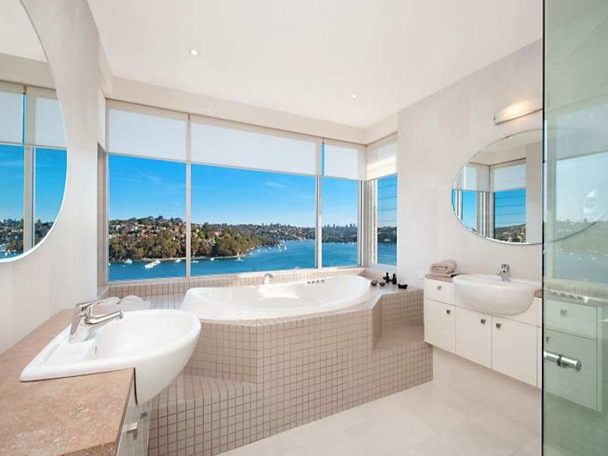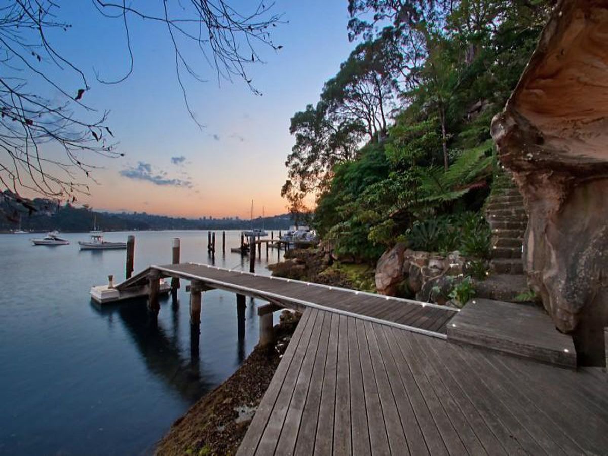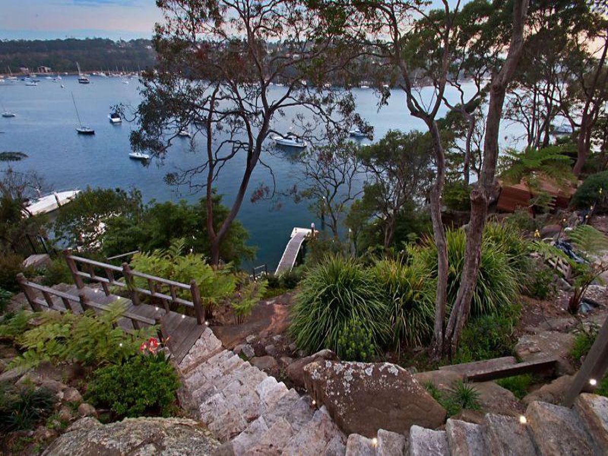Seaforth
A top quality World Class Estate!!
Once in a very great while a truly special property comes to the market...53 Seaforth Crescent is one such property. Introduced by a glass-canopied walkway and towering bronze door, this tranquil family estate is sequestered on a 1522sqm landholding with street to water frontage. A tribute to high-level architectural mastery, the bold and unique design is infused with natural light and radiance. Incorporating the very best of both worlds, it presents as a warm and welcoming family home as well as offering lavish formal entertaining areas for those special occasions. Back-dropped by glittering water views from every room, this is without a doubt one of Sydney's most desirable trophy homes.
Deep waterfrontage with solely owned jetty, pontoon and boat pen
Two storey entry with skylight dome and circular inlaid glass floor
Sweeping views over boat-filled waters and harbour bays
Gracious formal lounge room with limestone Jetmaster fireplace
French and bi-fold doors extend indoor living to multiple terraces
State of the art kitchen, Bosch Induction cooktop, 2 ovens, steam oven
Corian counters and breakfast bar, glass-fronted integrated fridge
6 opulent bedrooms opening onto terraces, master with fully customised walk in dressing room
Large study with built-in storage plus additional separate computer room
5 frameless glass bathrooms, guest w.c., cedar sauna
Mosaic tiled swimming pool accessed from north and south terraces
Premium finishes throughout including wide spotted blue gum floors
French silk window furnishings, towering ceilings & 2.4m high doorways
Ducted air conditioning and vacuum system, heated floors in bathrooms
Security gates, alarm, integrated phone and intercom in every room
Large landscaped gardens with unique level lawn, pizza oven,
hardwood bridge and LED lighting
Double automatic garage plus extra off street parking spaces
The versatile lower level (which may be accessed privately or from within the home) may be used as a teen retreat or deluxe in-law accommodation with its own living areas, terraces, laundry, kitchen and bathroom.
No expense has been spared in the owner's quest for the ultimate in attention to detail. From the dramatic curved staircase, one-of-a-kind mosaic water feature, top-of-the-line fittings, extra high ceilings and doorways to the surround sound system, this home is destined to be a classic that will never date.
Heating & Cooling
Outdoor Features
- Balcony
- Deck
- Outdoor Entertainment Area
- Remote Garage
- Shed
- Swimming Pool - In Ground
- Courtyard
- Fully Fenced
- Secure Parking
Indoor Features
Mortgage Calculator
$3,078
Estimated monthly repayments based on properties like this.
Loan Amount
Interest Rate (p.a)
Loan Terms
